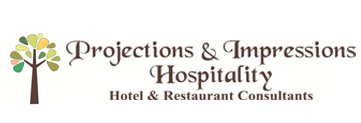Facilities Planning & Design
Neso Hospitality
Facilities Planning & Design
The promoters having a modern and pragmatic thinking have expressed their desire to get their upcoming hotel project to be planned in a professional manner. Neso Hospitality – Hospitality consultants having a vast experience in the field of planning and commissioning of hotels and are pleased to offer the following services for the comprehensive planning of the upcoming hotel project.
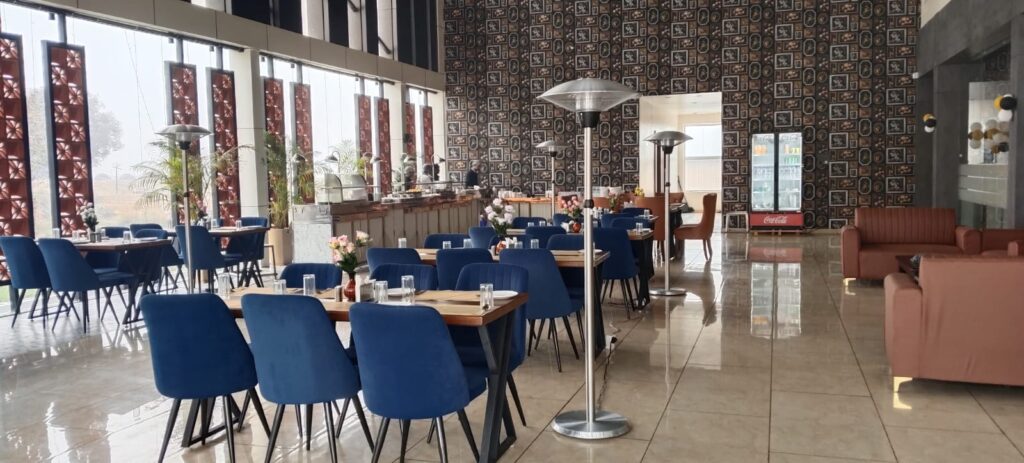
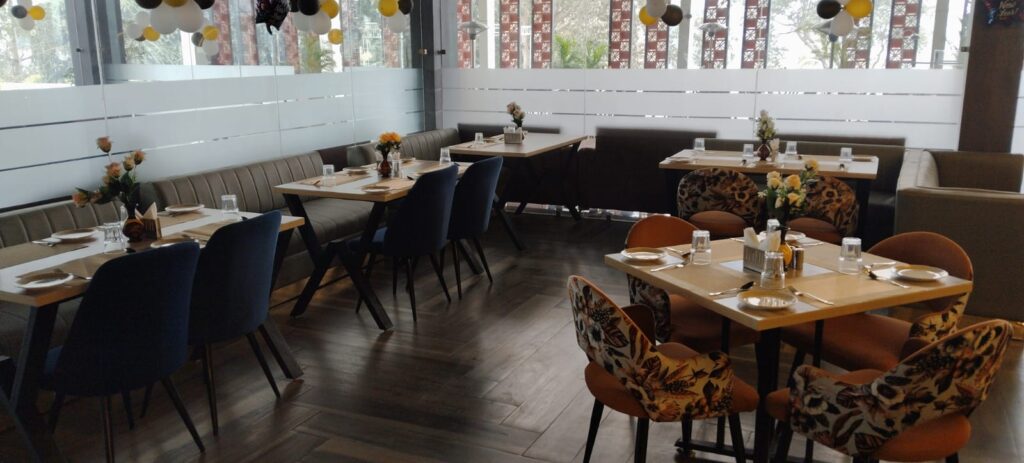
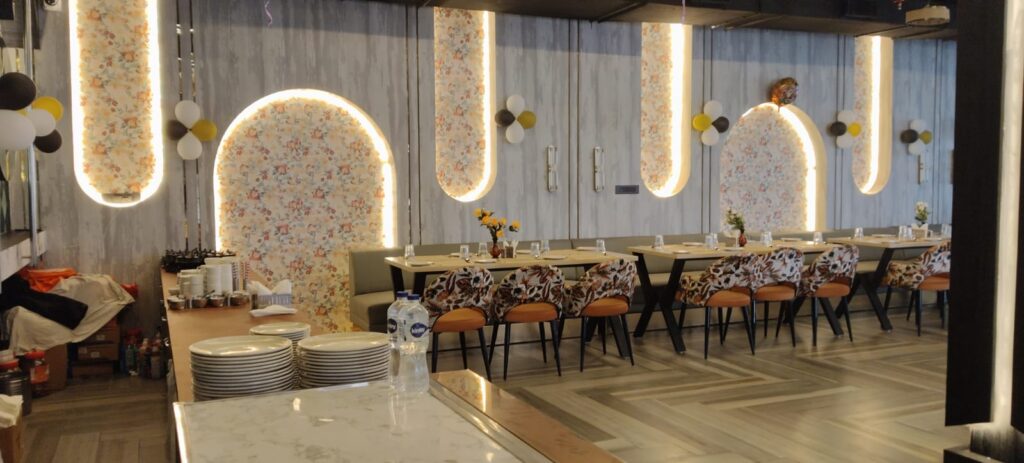
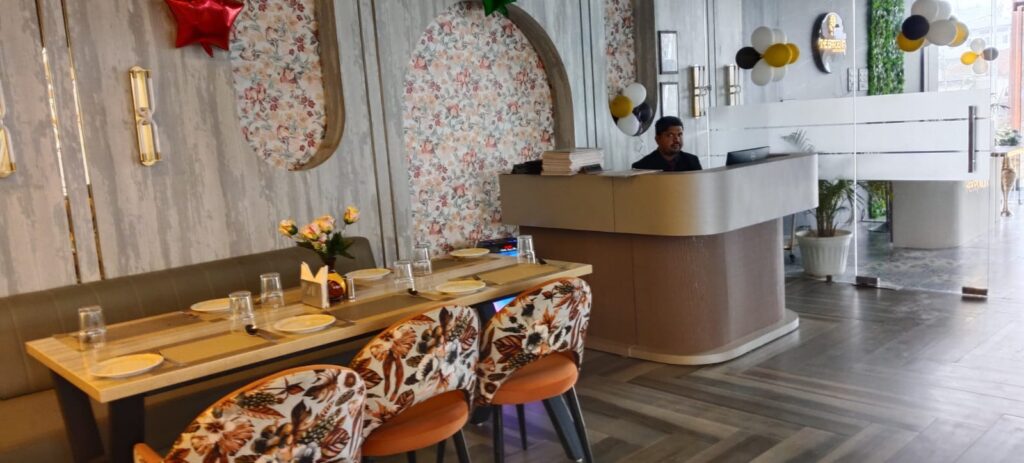
Scope Of Work
Preparation of Space Planning
Consultants shall draw up a detailed program of areas covering each activity of back of the house operations and submit the same to architects and owners for inclusion and provisioning on to the architectural plans.
Review of architectural plans
With a view to ensuring adequate provisioning of areas, smooth and efficient functioning and interrelationship of BOH areas with other hotel areas.
Preparation of Schematic/Block drawings
After finalization of architectural plans schematic plans/block drawings shall be prepared by the consultants with a view to allocate the space for all areas of operations and sort out any concerns of the architects, owners, operators and other consultants.
Preparation of detailed drawings
Once the feedback is received from all concerned and architectural plans are frozen consultants shall prepare detailed layout drawings of all the areas with regard to positioning of equipment, work surfaces, defining working spaces, partitioning walls, location of ventilation equipment etc keeping in mind time and motion efficiencies, HACCP requirements and hygiene aspects.
These plans shall be submitted to architects, MEP consultant, owners and operators for their feedback. Final layout plans shall be prepared after any alterations/modifications/additions suggested by owners, operators, architects and other consultants.
Estimation of Utilities data area wise
Once the layout plans are finalized, tentative requirements of all the utilities like electricity load, hot and cold and drinking water requirement, LPG requirement and HVAC requirement shall be worked out for the areas planned by the consultants and supply points for the same shared. The detailed layout drawings shall be provided by MEP consultants. This shall be submitted to owners, operators, architects and other consultants for consolidation of their requirement.
Preparation of BOQ’s and Tender documents
Detailed BOQ’s of all areas planned shall be drawn up with ordering specifications. Detailed technical specifications shall be specified for fabricated kitchen equipment to become part of the tender document to ensure quality procurement of the equipment. Bought out items shall also be detailed. Tender document shall be submitted to owners for further procurement process.
Evaluation of quotes
Assistance for technical evaluation of the quotes received after floating the tenders shall be provided by the consultants vis a vis the specifications contained in the tender document.
Evaluation of shop drawings
Shop drawings submitted by the Vendor finalized on award of tender shall be evaluated by the consultants to ensure design intent and specifications are adhered to.
Areas to be planned
Back Of the House Areas
- Kitchens (Main, speciality, All Day Dining, Satellite)
- Prep Kitchens
- Receiving area
- Security
- Laundry
- Main Store
- House Keeping
- Uniform Issue
- Floor Pantries
- Staff Facilities
- HR Offices
- Admin and Executive Offices
- Dispense Bar
- Room Service
- Garbage Disposal
- Gas Bank
- Banquet Store etc.
Operational Areas
- Bar
- Liquor Store
- Display Kitchens
- Buffets
Visit Links
Address
Flat No. – G006 Tower-J3 Amarpali Kingswood,
Sector 4 Greater Noida
West Gautam Buddha Nagar
Uttar Pradesh
© 2025 All Rights Reserved. Developed By

